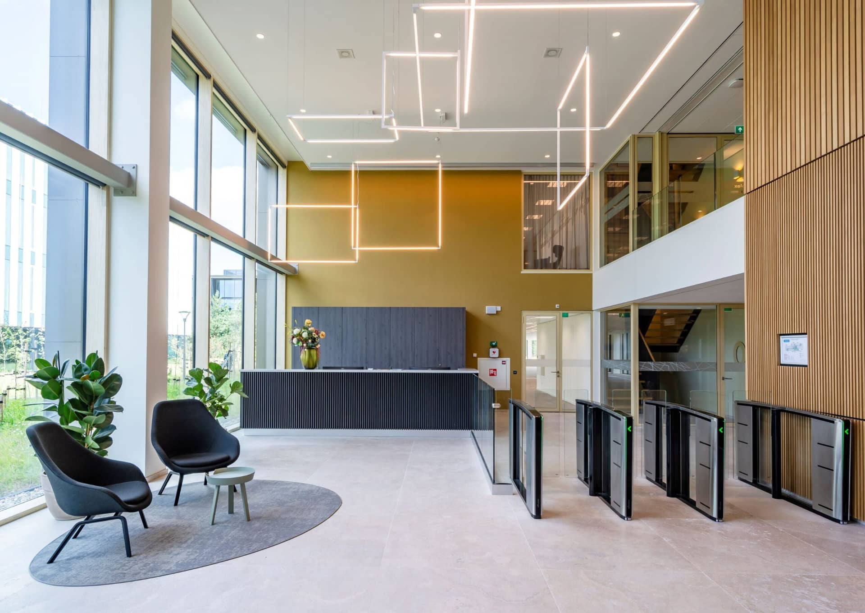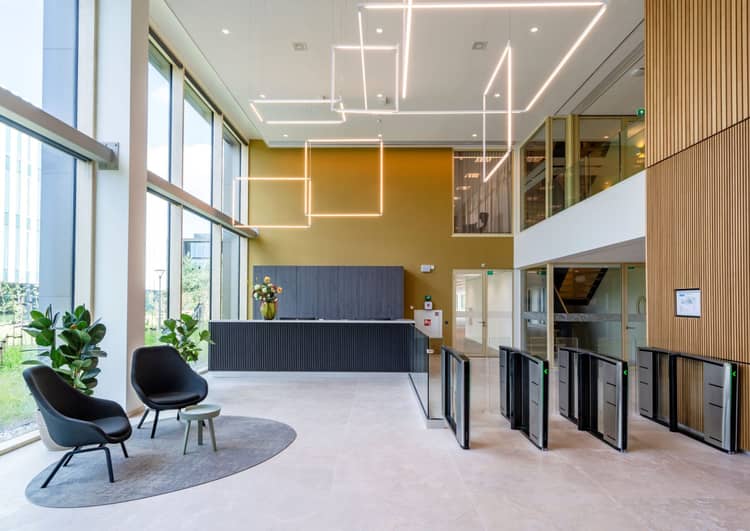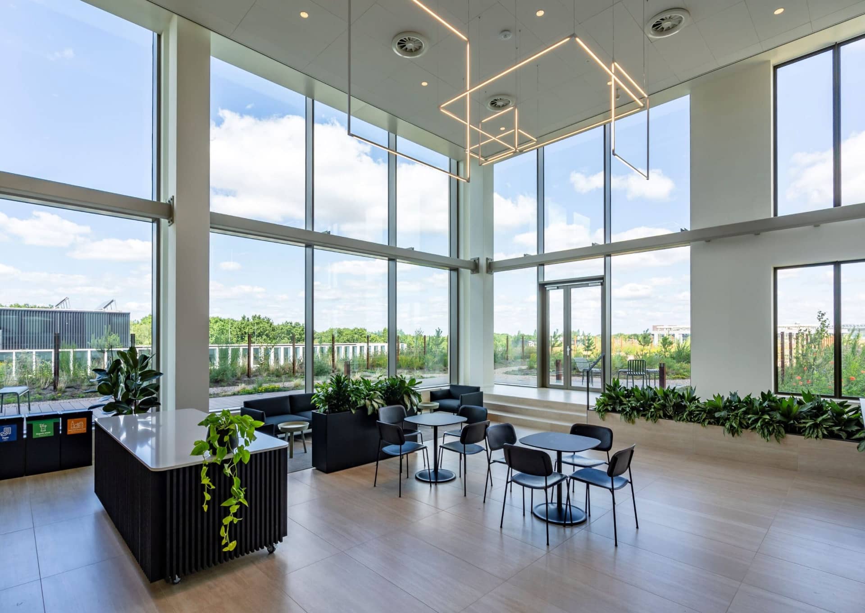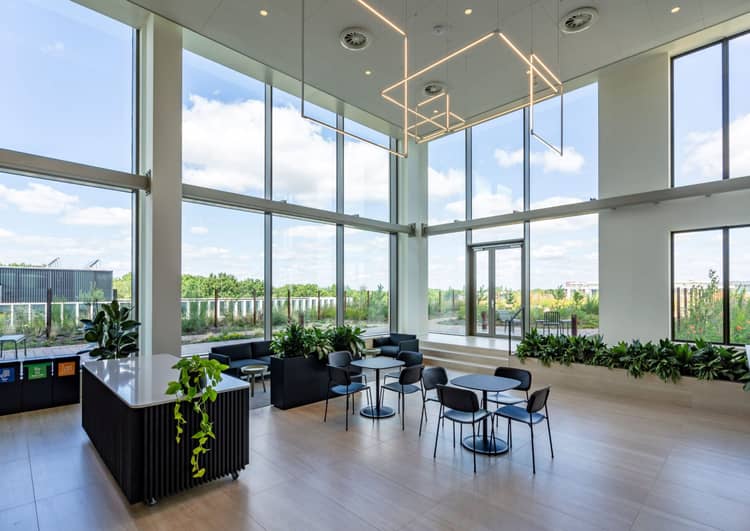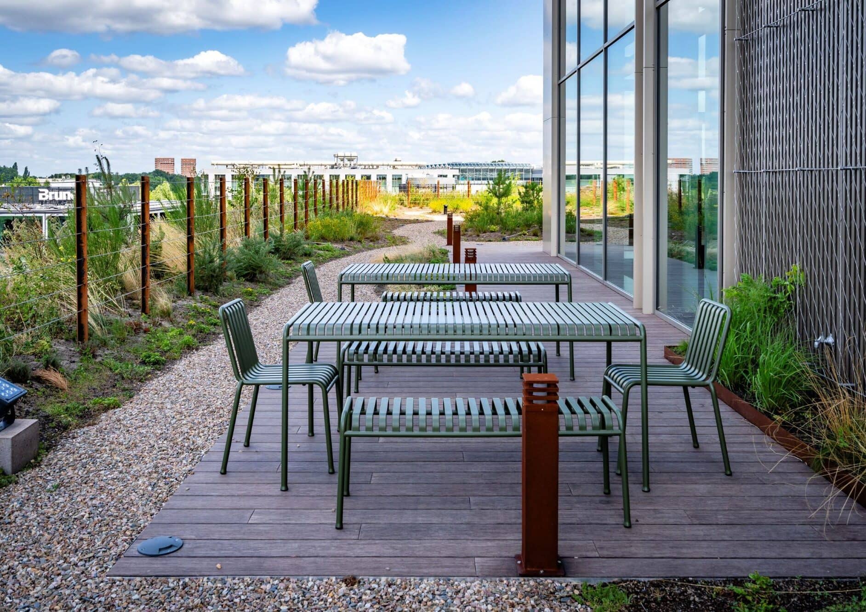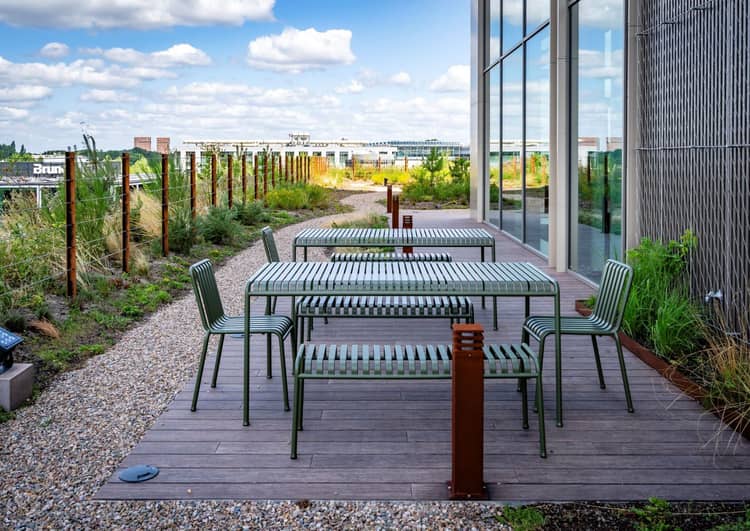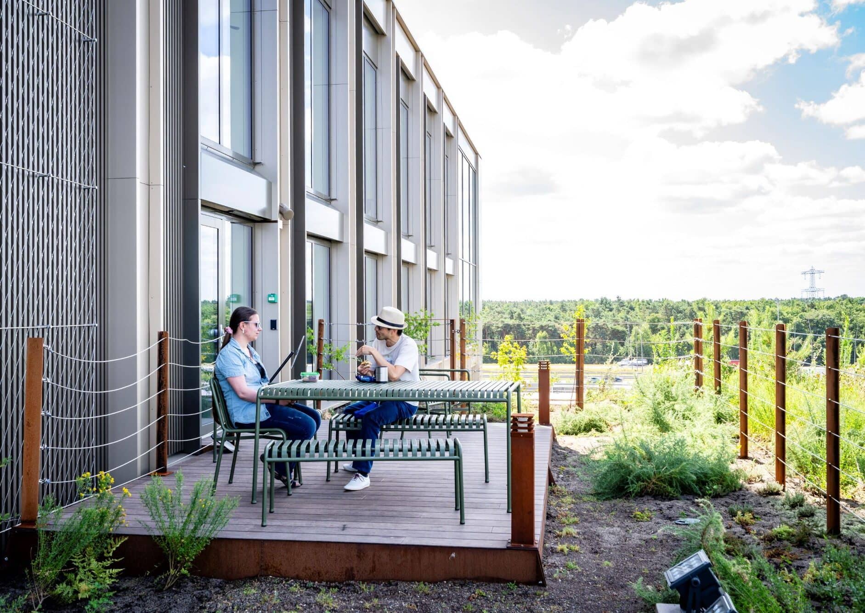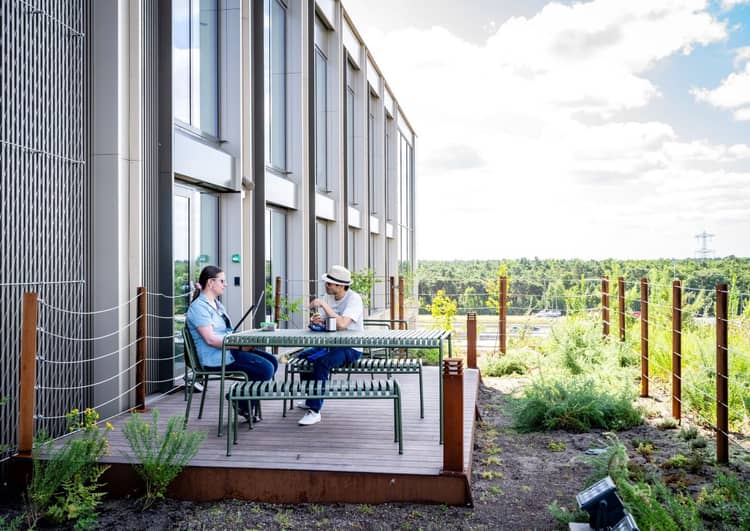


Lucis One
Lucis One provides the ideal launchpad for achieving or attaining greatness. It is a comfortable and sustainable building situated on a campus where work and life are seamlessly integrated.
Prime Location
A2/N2/A67
Certification
A++++
Sustainability
BREEAM enabled
A brand-new office in a green environment with ample space for innovation and growth
Efficiency is paramount; Lucis is directly accessible via its own highway exit. Adjacent parking is readily available in numerous parking facilities. For those preferring public transport, a bus stop is conveniently located right next door.
A workspace that invigorates
Lucis One is designed specifically for the professionals who will thrive within its walls. Generous natural light, a constant supply of fresh air, serene acoustics, and superior insulation all contribute to an exemplary work atmosphere. External temperature variances are kept at bay, while expansive windows frame inspiring views of your future ambitions.
Greenery on and around the building
Gardens adorning the façades and roof harmonize with the natural surroundings. Vegetation climbs the exterior walls at various points, seamlessly embedding Lucis One into the landscape. In the lower levels, you find yourself working amidst the campus’s trees, while the upper floors afford expansive views of the surrounding countryside.
A social area with meeting rooms
On the fourth floor, next to the expansive rooftop garden for communal enjoyment, there is a social area designed for everyone to savor a cup of coffee or relax. Encircling this space are meeting rooms available for reservation, offering a dedicated spot to focus on business matters.
Welcome to the rolling rooftop garden
Work and leisure are seamlessly blended at Lucis One. Amidst the offices lies a communal rooftop terrace featuring a gently sloping garden, replete with a variety of plants and a walking path. From your workspace, you can step out to revel in the fresh air and the stunning campus vista.
The campus life is enriched by a wide range of amenities
Everything you seek in your work environment. And much more
The entrance: as welcoming as it is securely guarded
The entrance of Lucis One extends a warm welcome to guests and employees alike. At the heart of the foyer are access gates with badge control. Guests and staff can smoothly pass through while unwanted visitors are kept at bay.
A high-end lobby with natural materials
Rich, dark tones lend the lobby a warm, luxurious ambiance. Circular materials are incorporated into the interior design. The walls are finished with wood paneling. Pantries feature oversized tiles, and the natural stone flooring is built to last for decades.
Workspaces wherever you need them
Workstations are supplied with electricity via floor ducts, and strategic locations throughout the building are equipped with data points for lightning-fast Wi-Fi. Lucis One offers optimal freedom to adapt or scale your work environment.
Technical installations designed for flexibility
Technical installations are distributed throughout the building via two shafts. Pantries and air ducts can be flexibly positioned, even near meeting rooms at corridor ends. The lower section provides additional shaft space for potential laboratory areas.
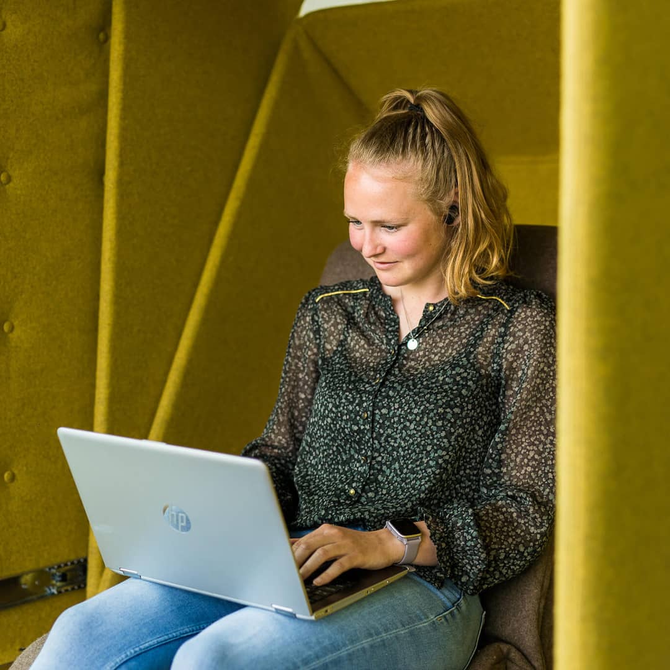
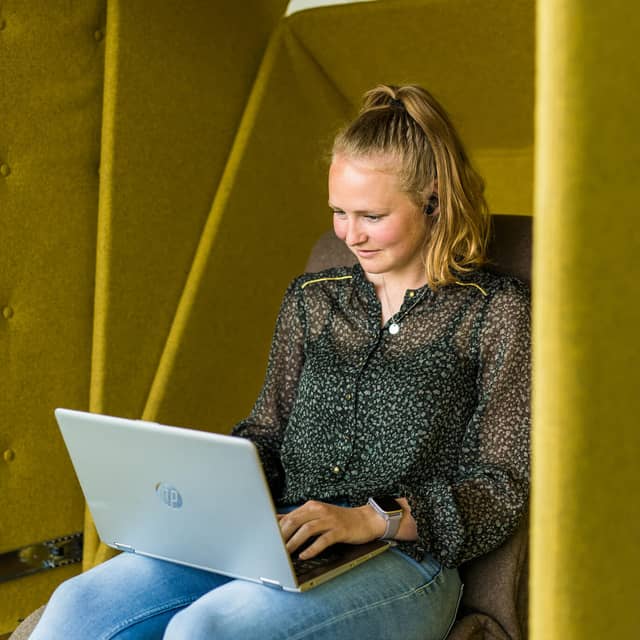
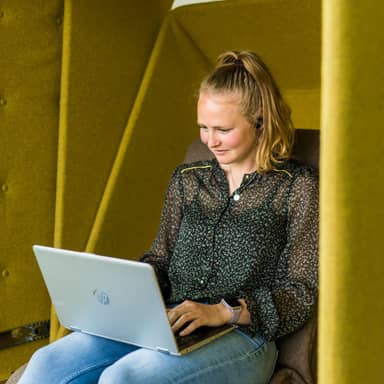
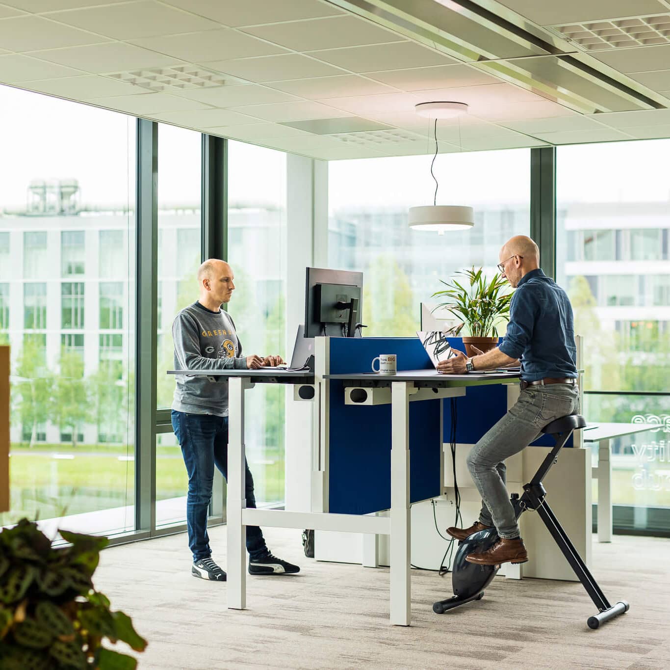
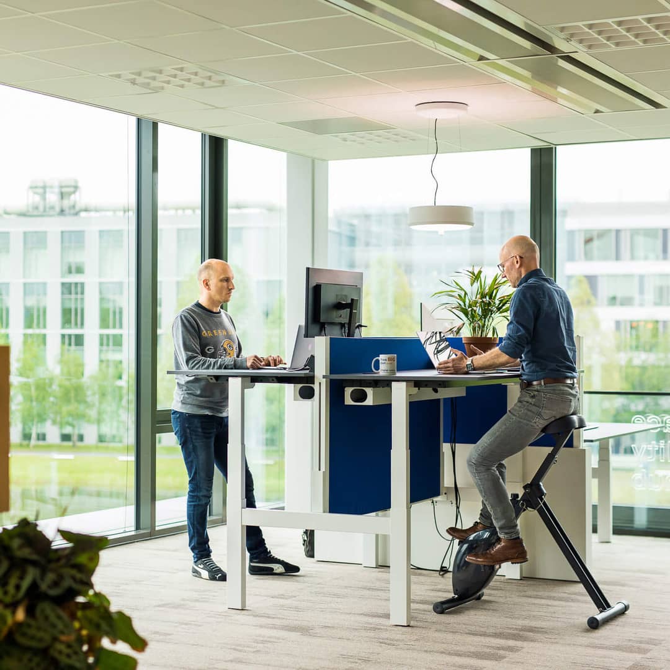
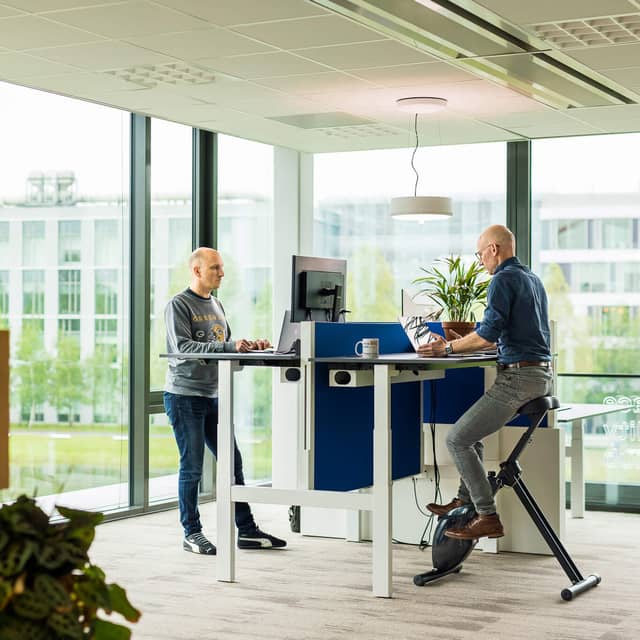
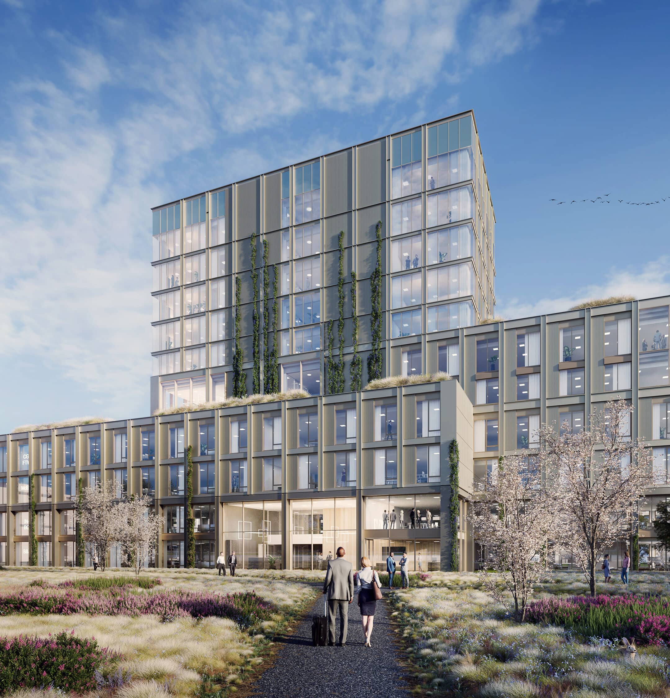
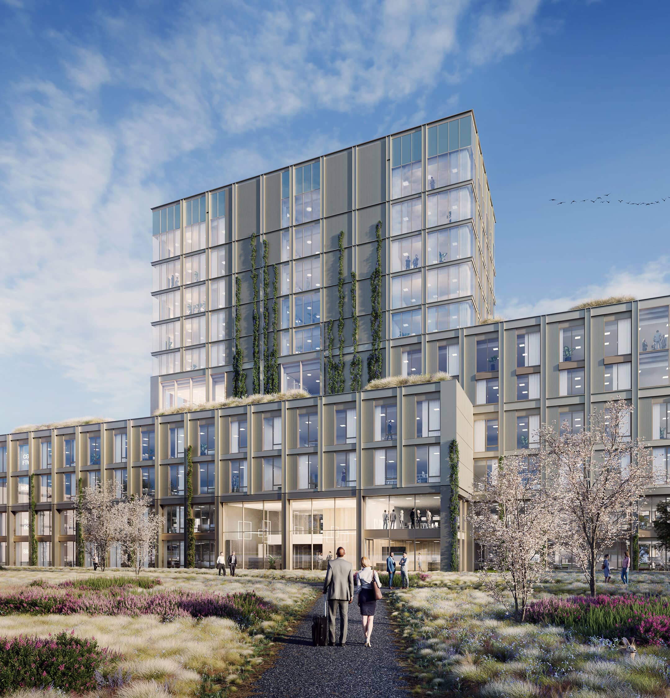
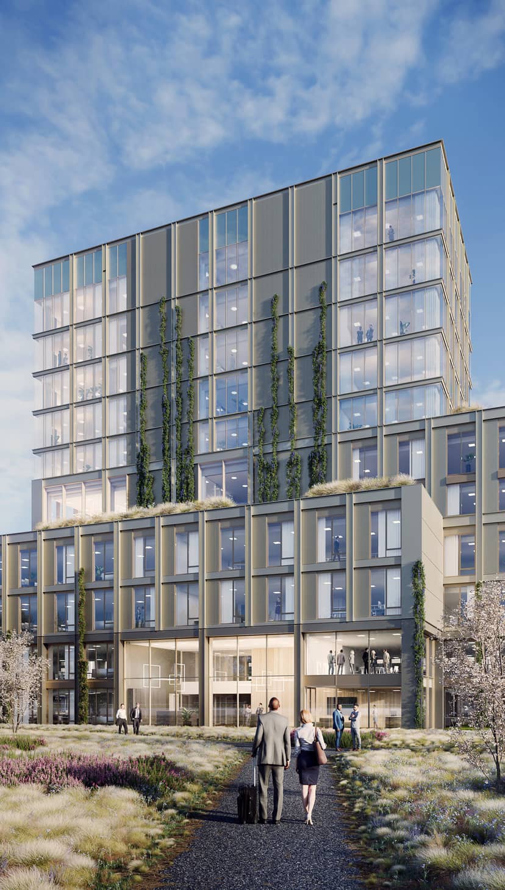
Abundant daylight
Rooftop Garden 6th Floor
Rooftop Garden 4th Floor
Meeting rooms
Entrance & Reception
Amenities that effortlessly blend comfort and convenience with sustainability
Sustainable Heat and Cold Storage
Heat pumps efficiently regulate Lucis’s temperature through sustainable methods, utilizing underfloor heating and induction units in each individual area. This system maintains comfortable temperatures throughout the year.
A constant flow of fresh air permeates every area
For optimal ventilation, the high roof is outfitted with air handling units that recover heat and moisture using a sorption wheel. This system maintains a comfortable relative humidity level between 30 and 70%. Fresh air is delivered through induction units in the spaces and ceiling diffusers, while return air is extracted via the suspended ceiling and grilles in the restrooms.
Signage
For recognizable branding, there is the opportunity to install your own signage behind the glass, matching your corporate identity with the building’s aesthetic. Your logo will be prominently displayed to the thousands of commuters who pass by the High Tech Campus Eindhoven each day.
LED there be light
All offices feature integrated LED lighting set into the suspended ceilings. Smart sensors automatically adjust to provide the appropriate level of illumination for work. Additionally, the lighting system can be centrally managed for convenience and efficiency.
Assistance with office setup
For the setup of your workspace, we can, if desired, connect you with various interior partners without any obligation.
Glazing
Solar panels
Air renewal
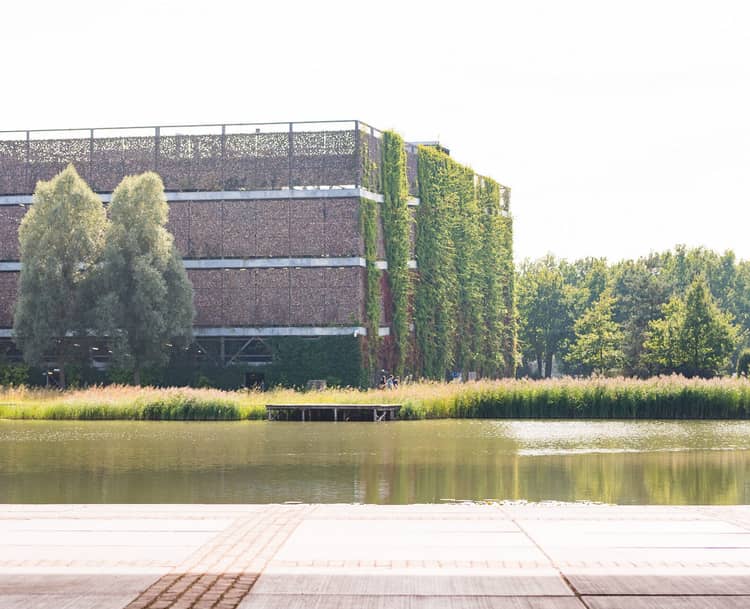
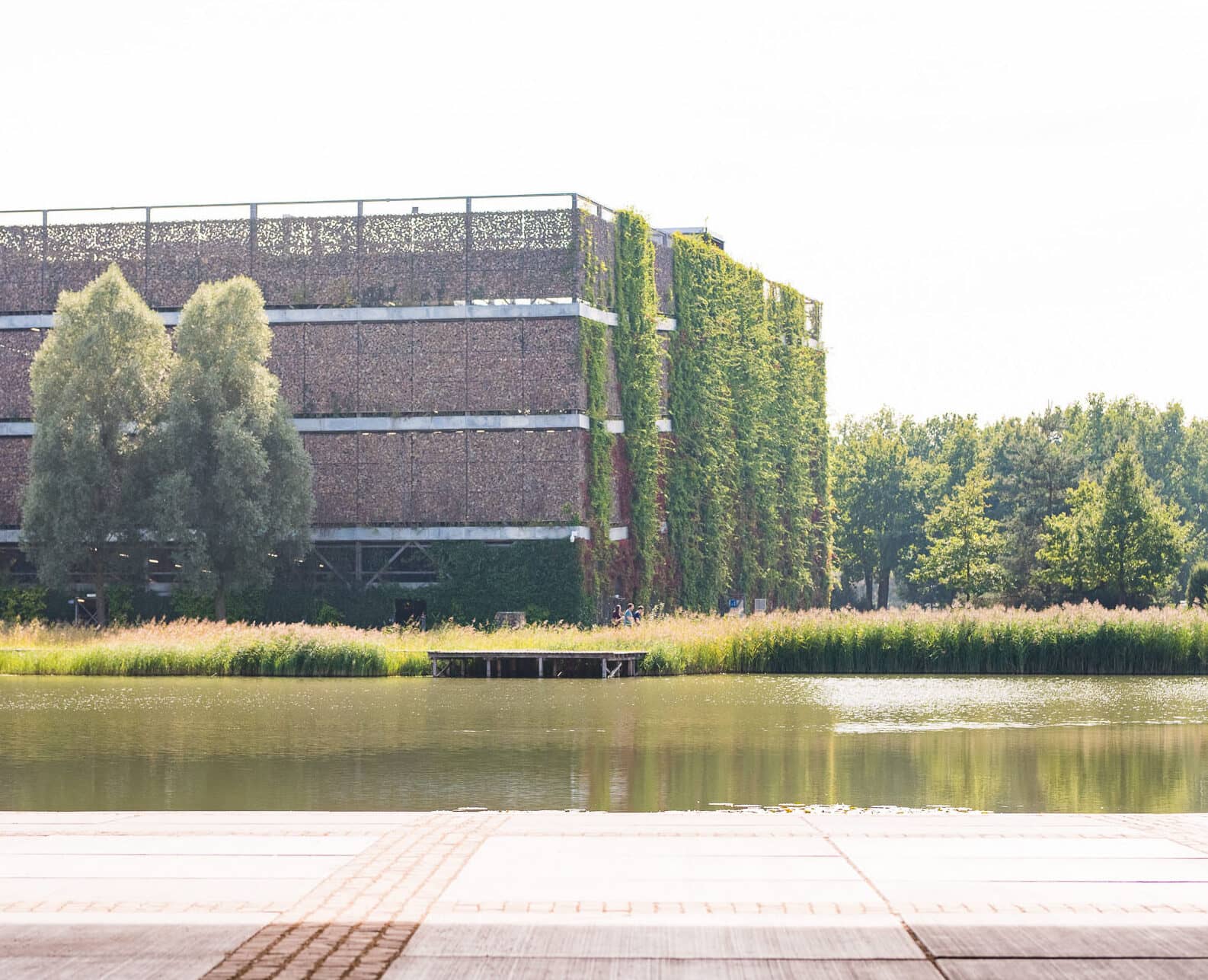
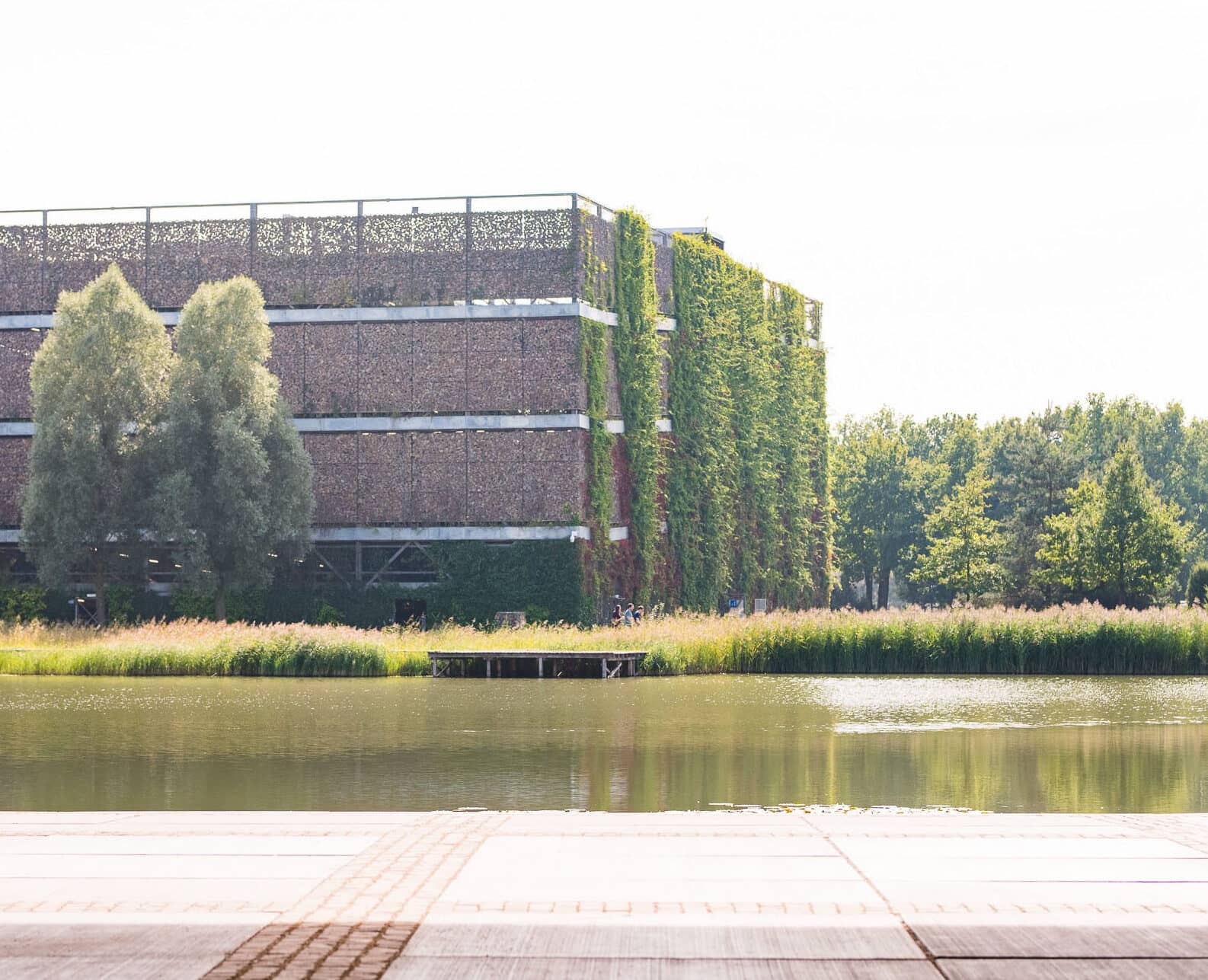
Parking within walking distance
You can park conveniently in one of the adjacent spacious parking garages, which are equipped with electric vehicle charging stations.
